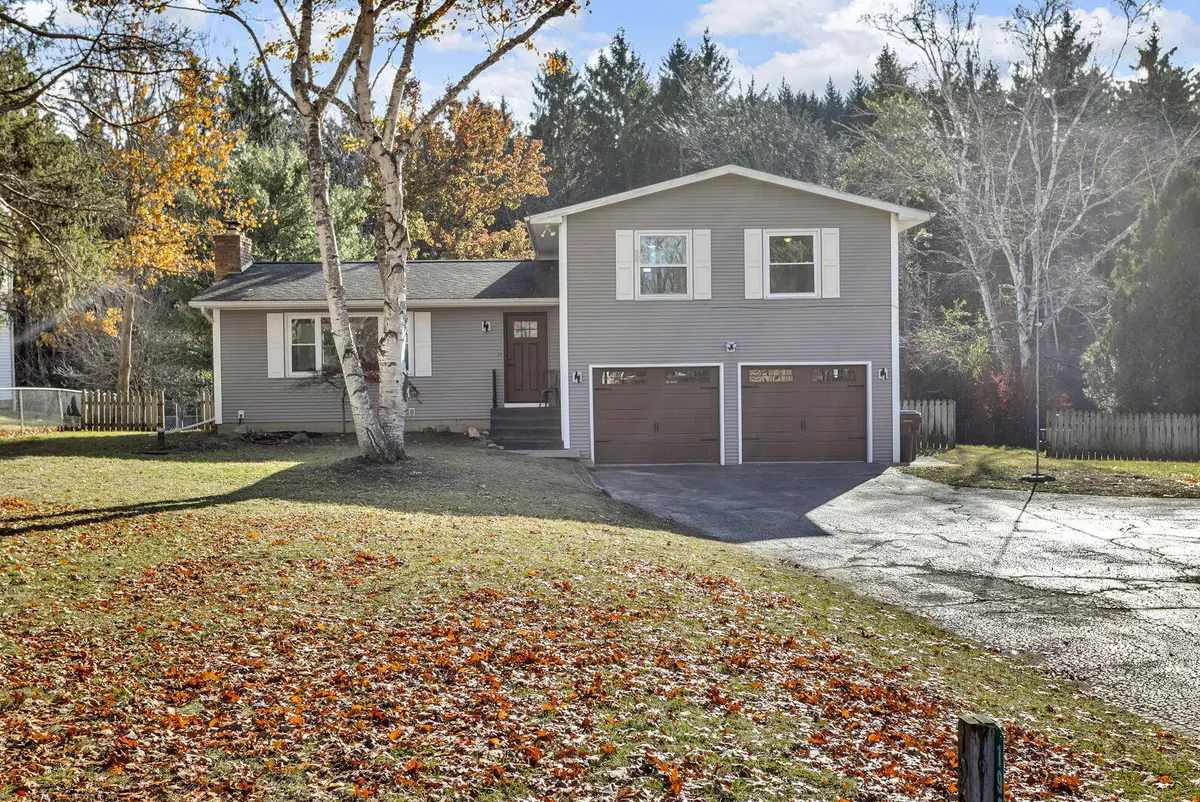
1965 E Kimmel Road Jackson, MI 49201
3 Beds
3 Baths
1,773 SqFt
Open House
Sun Nov 16, 11:00am - 1:00pm
UPDATED:
Key Details
Property Type Single Family Home
Sub Type Single Family Residence
Listing Status Active
Purchase Type For Sale
Square Footage 1,773 sqft
Price per Sqft $186
Municipality Liberty Twp-Jackson
MLS Listing ID 25058306
Bedrooms 3
Full Baths 2
Half Baths 1
Year Built 1968
Annual Tax Amount $4,444
Tax Year 2025
Lot Size 0.430 Acres
Acres 0.43
Lot Dimensions 100x187
Property Sub-Type Single Family Residence
Source Michigan Regional Information Center (MichRIC)
Property Description
Location
State MI
County Jackson
Area Jackson County - Jx
Direction Stonewall Road straight to Browns Lake Road then right on E Kimmel Road.
Rooms
Other Rooms Shed(s)
Basement Full
Interior
Interior Features Garage Door Opener, Eat-in Kitchen
Heating Baseboard, Hot Water
Cooling Central Air
Fireplaces Number 1
Fireplaces Type Living Room
Fireplace true
Appliance Dishwasher, Dryer, Microwave, Oven, Range, Refrigerator, Washer, Water Softener Owned
Laundry In Basement
Exterior
Exterior Feature Balcony
Parking Features Garage Faces Front, Attached
Garage Spaces 2.0
Fence Fenced Back
Utilities Available Natural Gas Available, Cable Available, Natural Gas Connected
View Y/N No
Street Surface Paved
Porch Deck
Garage Yes
Building
Lot Description Level
Story 3
Sewer Septic Tank
Water Well
Level or Stories Quad-Level
Structure Type Vinyl Siding
New Construction No
Schools
School District Hanover-Horton
Others
Tax ID 050-18-03-201-001-00
Acceptable Financing Cash, FHA, VA Loan, Conventional
Listing Terms Cash, FHA, VA Loan, Conventional
Virtual Tour https://www.zillow.com/view-imx/4c6f59f6-d312-4098-a4dd-97d2b57d4a21?wl=true&setAttribution=mls&initialViewType=pano

GET MORE INFORMATION





